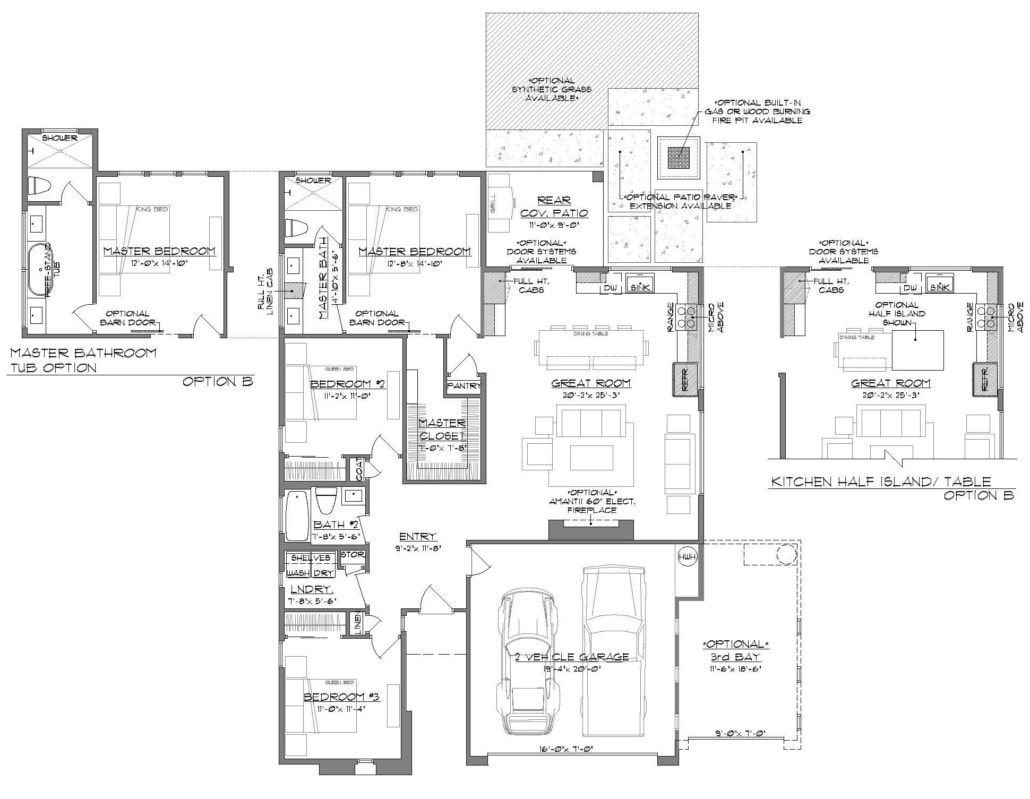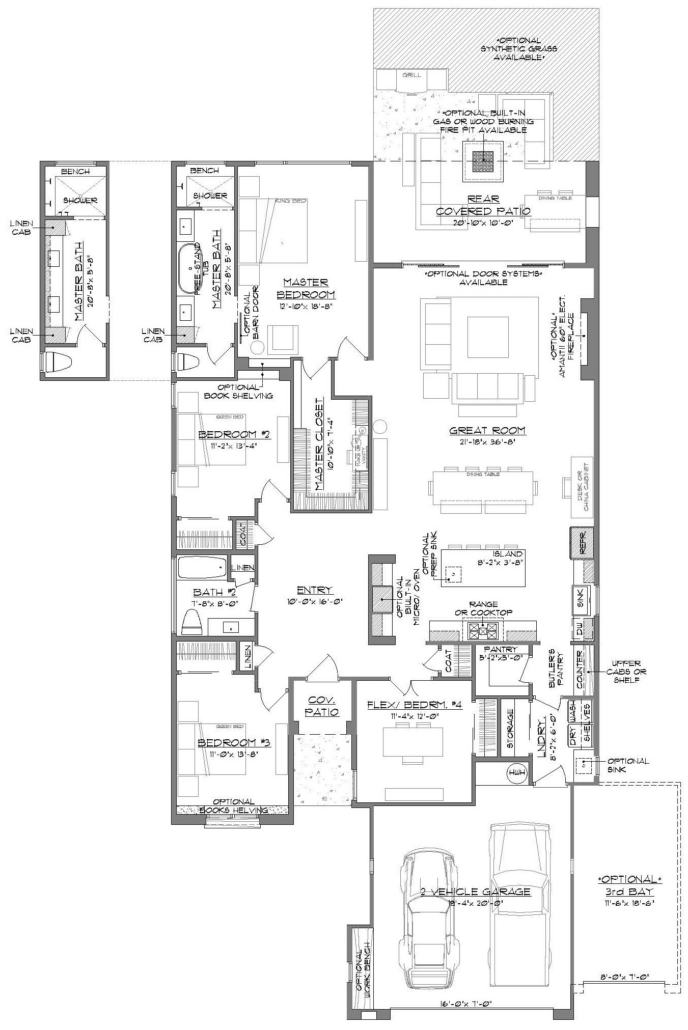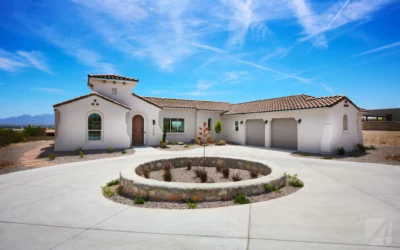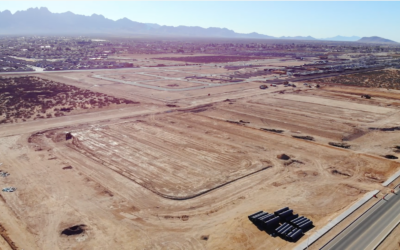When it comes to building your dream home, choosing the right floor plan is one of the most important decisions you’ll make. Whether you are going for a traditional design or an open floor concept, your floor plan will influence the functionality of the space and be a place of living and gathering for many years to come. With so many options available, it can be overwhelming to know where to start. That’s where Arista comes in!
Believe us when we say: our extensive library of customizable floor plans are intentionally designed to create homes that last for a lifetime. From sustainable home building with energy efficient technology, to personalizing your home to meet your every need, Arista has got your covered.
Our team of experts can help you find the perfect layout for your lifestyle needs and inspire new and improved home layout design ideas you didn’t know you needed. This month, we are serving you with five need-to-know tips for choosing the right floor plan for your custom home.
1. Prioritize Your Lifestyle Needs
Considering what your dream home looks like and how exactly you’ll be using your new space is an important first step. What features are most important to you? Do you need a home office or a dedicated space for hobbies? Do you want an open-concept living area or separate rooms for privacy?
Regardless of what you’re dreaming of, your future home layout should directly mirror you and your family’s lifestyle. By prioritizing functionality and lifestyle needs, your floor plan will save you time in day-to-day tasks and allow you to live your best life in your home.
We recommend making a list of your must-haves and using that as a guide when you are selecting a floor plan. You will also want to consider how the rest of your design choices align with the floor plan you are considering. For example, a traditional floor plan may not complement a more modern design, whereas an open concept provides more opportunity to lean into modern design and have more flexible spaces.
The task of choosing a floor plan is no small feat, but our team at Arista is here to support you each step of the way.
2. Design with the Future in Mind
Designing with the future in mind is important. You should consider how your current needs may change in the future, and how you can create a floor plan that is adaptable and offers flexibility. Are you planning on starting a family or welcoming aging parents into your home? Do you desire expanding your skills in a given hobby, or having a garden outside? Are you looking to have a low impact on the environment through sustainable home design? Make sure your floor plan can accommodate your vision and provide flexibility.
There’s no getting around it – planning for the future can be challenging. But don’t let the unknowns of the future limit how you can maximize your space in the present! Not sure what to do with that third bedroom? Think about making it a home gym, extra storage space, or a hobby room!
3. Utilize Space Based on Lot and Location


The size and shape of your lot can impact your floor plan options greatly, whether you are building in an urban area or have more yard space to work with. Consider the orientation of your lot and how you can maximize natural light, indoor space, and outdoor living spaces. If you have a beautiful view on your lot that you’d like to maximize, be sure to incorporate your view into an area of your home where you’ll frequently get to enjoy it, like your living room or dining room.
Trust us, getting your floor plan down is an art and requires a lot of intention and clarity on your vision!
4. Focus on the Flow and Function of Your Floor Plan
Think about how your family will move through the home and how the different spaces will each be used. Considering the placement of bedrooms, bathrooms, and shared living spaces so that they maximize flow and function will pay off greatly. For example, placing your laundry room close to bedrooms and bathrooms may make cleaning tasks less cumbersome, and having your bathrooms well-spaced out throughout your home will offer more convenience.
We get it – these details can be tedious, but a well-designed floor plan can make all the difference in daily living. Our team can help you navigate the decision making process and in selecting the floor plan that will best suit you and your family’s needs!
5. Work with an Experienced Building Team
Perhaps our most useful tip is to work with an experienced building team that you trust to ensure a smooth and stress-free building process.
Our team can help guide you through the floor plan selection process and offer expert advice on customization and sustainable home building. Plus, our generous warranties and energy-efficient emphasis ensure that your new home is built to last and designed with the future in mind.
Choosing the right floor plan for your custom home is a big decision. By considering these 5 tips, designing with the future in mind, utilizing space based on lot and location, and focusing on flow and function, you will be well on your way to designing your dream home. And by working with our experienced building team at Arista, you can rest assured that your new home is designed to meet your unique needs and built intentionally.
Contact us today to start building!






